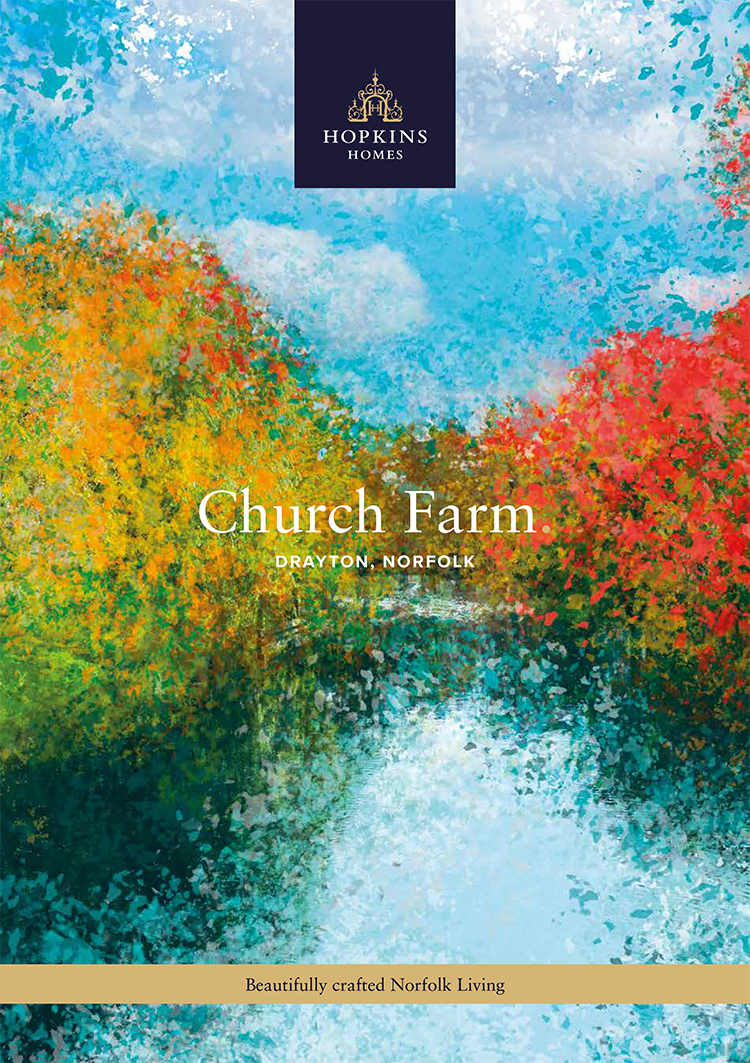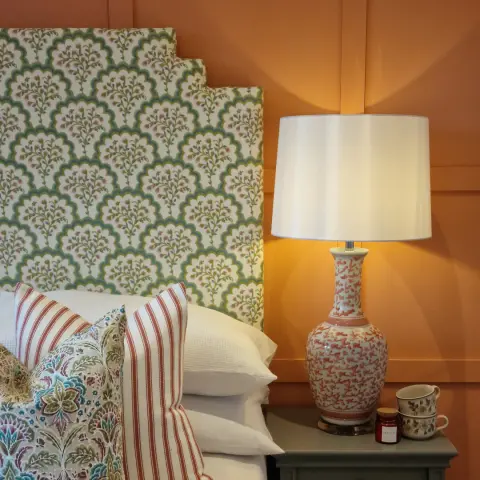£399,950
Four bedrooms
Two bathrooms
1179 f2 / 109.53 m2
Overlooking open space
10 year builders warranty
This home features a spacious kitchen and dining area with an L-shaped kitchen and a handy utility room adjoining with a rear door taking you to the carport and a beautiful set of French doors taking you to the south-facing garden. Through the hall is the spacious living room.
Upstairs boast three double bedrooms and one single bedroom, which could alternatively be used as a study. The Master bedroom has a double shower en suite and a double fitted wardrobe with sliding doors. Bedroom 2 benefits from two fitted wardrobe while bedroom 3 is characterised by sloping ceilings and a rooflight. Accompanying the bedrooms is a good-sized bathroom.
This home comes with an integrated fridge/freezer and dishwasher plus white downlights.

Living room – 5.57m x 3.31m 18’3″ x 10’10”
Kitchen – 5.57m x 2.97m 18’3″ x 9’9″
Utility – 2.20m x 1.95m 7’2″ x 6’4″
Master bedroom – 3.42mx 3.38m 11’2″ x 11′
Bedroom two – 3.88m x 3.11m 12’8″ x 10’2″
Bedroom three – 3.38m x 3.01m 11′ x 9’10”
Bedroom four – 3.06m x 2.10m 10′ x 6’10”
Church Farm, Drayton, Norfolk
Church Farm, in the charming village of Drayton, just a stone’s throw away to bustling Norwich. Located in the heart of Norfolk, Church Farm is a collection of 2, 3 and 4 bedroom homes offering the perfect blend of country living and city life.

Average size of property
1179 F2 / 109.53 m2Predicted EPC rating
BCouncil tax band
TBCTenure
FreeholdFor further details on the charges and how they are calculated please download the PDF below:
Additional informationFloor plans and dimensions can only be given as a guide and are indicative of the House Type only. These are liable to change as build progresses; please speak to the Sales Consultant for plot specific information. The computer generated images, floor plans, configurations and layouts are included for guidance only. Photos are indicative only of previous Hopkins Homes properties. External finishes, landscaping and levels will vary, please refer to drawings in sales office. Trees on site layout are unlikely to represent actual volume, type or scale. Development layout not to scale, for indication only.

For further information please contact a Sales Consultant:
01603 365321 Church.farm@hopkinshomes.co.ukOpening times:
Thu - Mon, 10am to 5pm, Fri close at 4.30pm
Address:
Church Farm, Drayton, Norfolk, NR8 6DP
what3words:
//////porch.sonic.competent
For general enquiries, please send us a message using the form.
Send an enquiry