2, 3 & 4-bedroom homes
Open public space
Play area
Highly sought after location
Exceptional transport links
Well-regarded schools nearby
High speed broadband
10 year builders’ warranty
5-star housebuilder
Alconbury Weald is a unique development that combines traditional craftsmanship, advanced technology, and stunning design to offer a range of 2, 3 & 4-bedroom homes. These contemporary living spaces provide both comfort and flexibility, complemented by the exceptional location of the development.
Beyond just being a place to live, Alconbury Weald is a highly desirable community that offers a balanced and inspiring environment for residents. With woodlands, a community park, open spaces, extensive cycle trails, and modern play areas, there are plenty of opportunities to connect with nature and enjoy quality time with family and friends. The development also features The Club, a venue with a gym, café, and space for neighborhood events.
For shopping needs, the traditional market town of Huntingdon is just a 15-minute drive away. It offers a range of shopping facilities, including well-known retailers and charming independent boutiques across various sectors.
Alconbury Weald benefits from excellent travel links, providing direct access to the A14 and A1, which connect to the national road network. The nearby Huntingdon rail line offers easy access to Cambridge, Ely, and London King’s Cross.
Call us on 01480 779220 or book your in-person or virtual appointment here.
Ask us about our range of offers and incentives to get you moving including deposit contribution
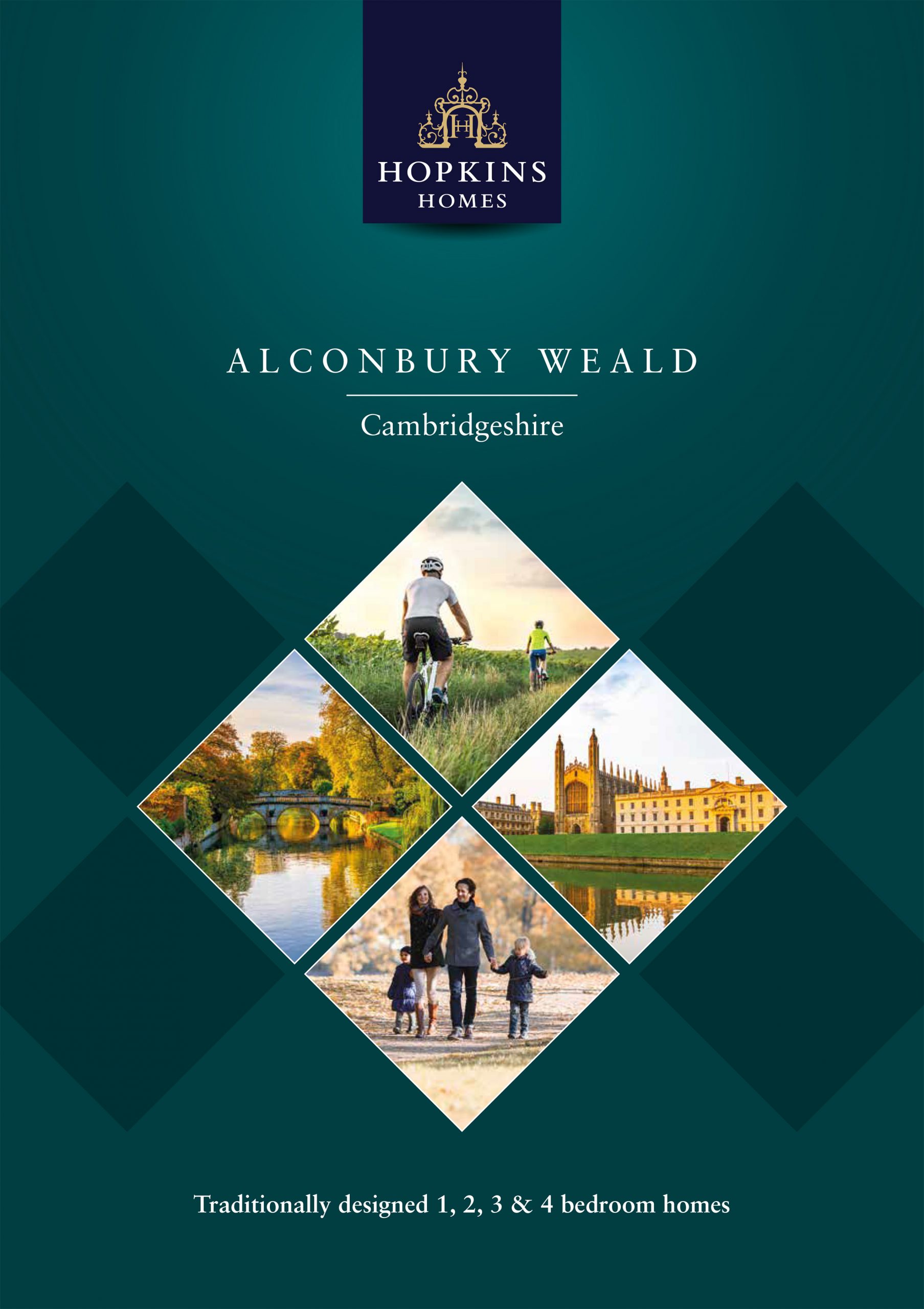

Opening times:
Thu - Mon, 10am to 5pm, Fri close at 4.30pm
Address:
Alconbury Weald, Alconbury, Cambridgeshire, PE28 4ND
We look forward to meeting you

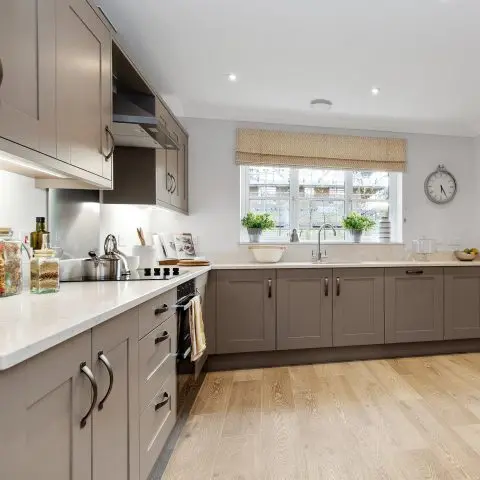
There are so many benefits of buying a newly built home over an older property, it’s an easy decision to make. Everything is new, clean, compliant with the latest standards, and built to last. The list is long, here are just a few examples:
HBF 5-star builder 2025
We take pride in what we do, so you can take pride in where you live.
Our philosophy of doing things the right way and not the easy way can be seen in every home we build. We care deeply about the impact of our work and the legacy we leave – creating homes and communities defined by craft, care and social responsibility. Homes that people trust and aspire to, for this generation and the next.

At Hopkins Homes, we have a responsibility and an opportunity to make our homes more sustainable. The good news is, new build homes are more energy efficient, reducing carbon emissions and saving you money. The latest ‘Watt a Save’ report by the Home Builders Federation has shown that new build homes are on average 65% more energy efficient than older houses .
All of our homes have a minimum EPC rating of B, which compares to just 5% of existing UK homes and our goal is to only get better.
We want to build better, towards a greener future.
*Data source: ‘Watt a save’ report (November 2024), the Home Builders Federation. Calculations are based on Government’s EPC registrations data of new and existing properties in the year to September 2024 and Ofgem’s October 2024 energy price cap.
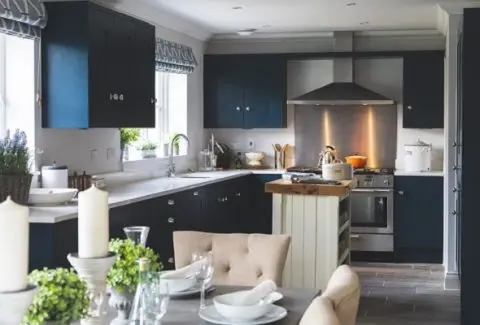


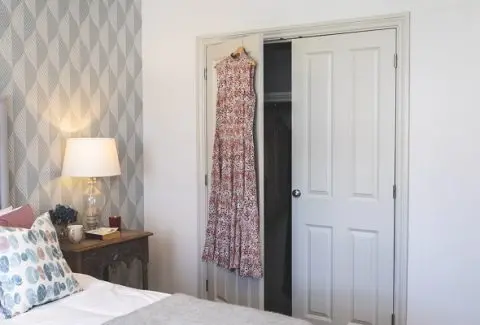


Considered a highly sought-after location, Alconbury Weald represents a lifestyle that extends beyond the home, offering an outstanding new community that provides a balanced and inspiring environment in which to live, work, learn and relax.
Whether it’s to connect with nature, just relax with a book on a park bench or enjoy a family picnic, the woodlands, community park, open spaces, extensive cycle trails and modern equipped play areas provide the ideal backdrop to daily life. This new destination already benefits from The Club, a venue providing a range of facilities including a gym and café and space for neighbourhood events. The leisure spaces will be further enhanced by a brand-new cricket ground and pavilion being located just opposite this stylish collection of homes.
About 15 minutes-drive is the traditional market town of Huntingdon which offers a wealth of shopping facilities. It’s pedestrianised precincts and historic high street are lined with well-known retailers and charming independent boutiques across fashion, technology and health and beauty. Large supermarkets and a time-honoured market in the Square, which is held twice a week, cater for all of your grocery needs. The Tower Fields Leisure Park includes a Cineworld multiplex cinema, and a variety of popular restaurant chains are available within the new Chequers Court shopping plaza. The historic city of Cambridge is less than 30 miles away, world famous for its university and colleges, Cambridge offers an unrivalled diversity of leisure, dining, sport and shopping facilities for all ages and tastes whilst the innovative Cambridge Science Park is home to some of the world’s leading businesses. The exciting new community at Alconbury Weald has been carefully designed and created to provide the perfect environment for you and your family.
Growing families are well catered for with the first primary school, Ermine Street Church Academy, already welcoming pupils with older children currently served by the nearby Sawtry Village Academy. A new village shop provides day-to-day needs and a further two primary schools and a secondary school are planned for Alconbury Weald.
As you might expect, Alconbury Weald boasts excellent travel links, providing direct access to the A14 and A1 which in turn feeds into the national road network and the rail line at nearby Huntingdon offering easy access into Cambridge (via Peterborough), Ely and London King’s Cross.
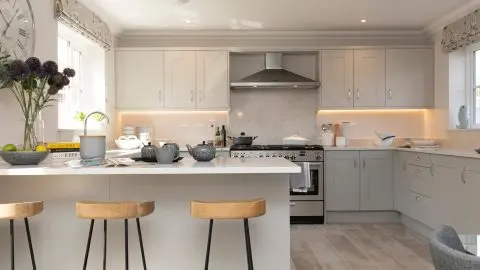
MoveEasy is a great way to save time, money and stress by letting us manage the sale of your existing home.
Read more
Many home purchases fail because buyers aren't able to sell their current home or are stuck in a chain. Part exchange means you can bypass these problems.
Read more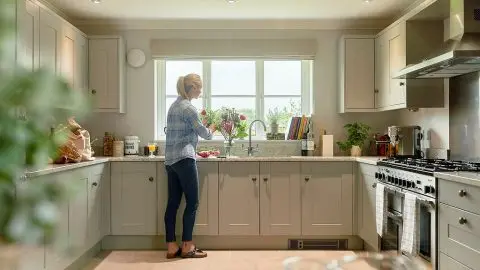
Buying a house may seem daunting, even if you've been through the process before. Our Sales Team is here to assist you every step of the way.
Read more
For further information please contact a Sales Consultant:
01480 435108 alconbury@hopkinshomes.co.ukOpening times:
Thu - Mon, 10am to 5pm, Fri close at 4.30pm
Address:
Alconbury Weald, Alconbury, Cambridgeshire, PE28 4ND
For general enquiries, please send us a message using the form.
Send an enquiry Share