Charming Atmosphere – Halesworth offers a traditional English market town vibe with historic architecture, independent shops, and a welcoming community.
Proximity to the Suffolk Coast – Just a short drive from beautiful seaside towns like Southwold and Walberswick
Excellent Transport Links – With a local railway station offering regular trains to Ipswich and Lowestoft
Great for Families – Good local primary schools and a safe, community-focused environment
Energy Efficient – All homes benefit from an air source heat pump
Growing Food & Drink Scene – Home to traditional pubs, artisan bakeries, and local food markets
High specification – All homes come with integrated appliances and flooring to certain areas
We are proud to be a 5 star homebuilder – Awarded to us for our excellence in design, build quality, development environment, and customer service.
Discover the charm of traditional craftsmanship blended with modern comfort at Chediston Place, an exclusive new collection of thoughtfully designed homes, located in the thriving market town of Halesworth, Suffolk.
Where timeless elegance meets countryside living
Set in a peaceful corner of north Suffolk, Chediston Place offers a selection of 2, 3, and 4-bedroom homes, beautifully built to reflect the character of this historic region. Each home is finished to the high standards Hopkins Homes is known for — with meticulous attention to detail, premium materials, and a sense of style that complements modern lifestyles.
A town with heritage, heart and connection
Halesworth is a town rich in history and community spirit. Wander through its charming streets lined with independent shops, cafes, and period buildings. Enjoy arts and culture at The Cut, take scenic walks along the Millennium Green, or explore nearby coastlines like Southwold and Aldeburgh — just a short drive away.
Why choose Chediston Place?
Whether you’re seeking a family home, a tranquil place to retire, or a base for remote working with easy access to nature, Chediston Place offers the ideal setting to live life beautifully.
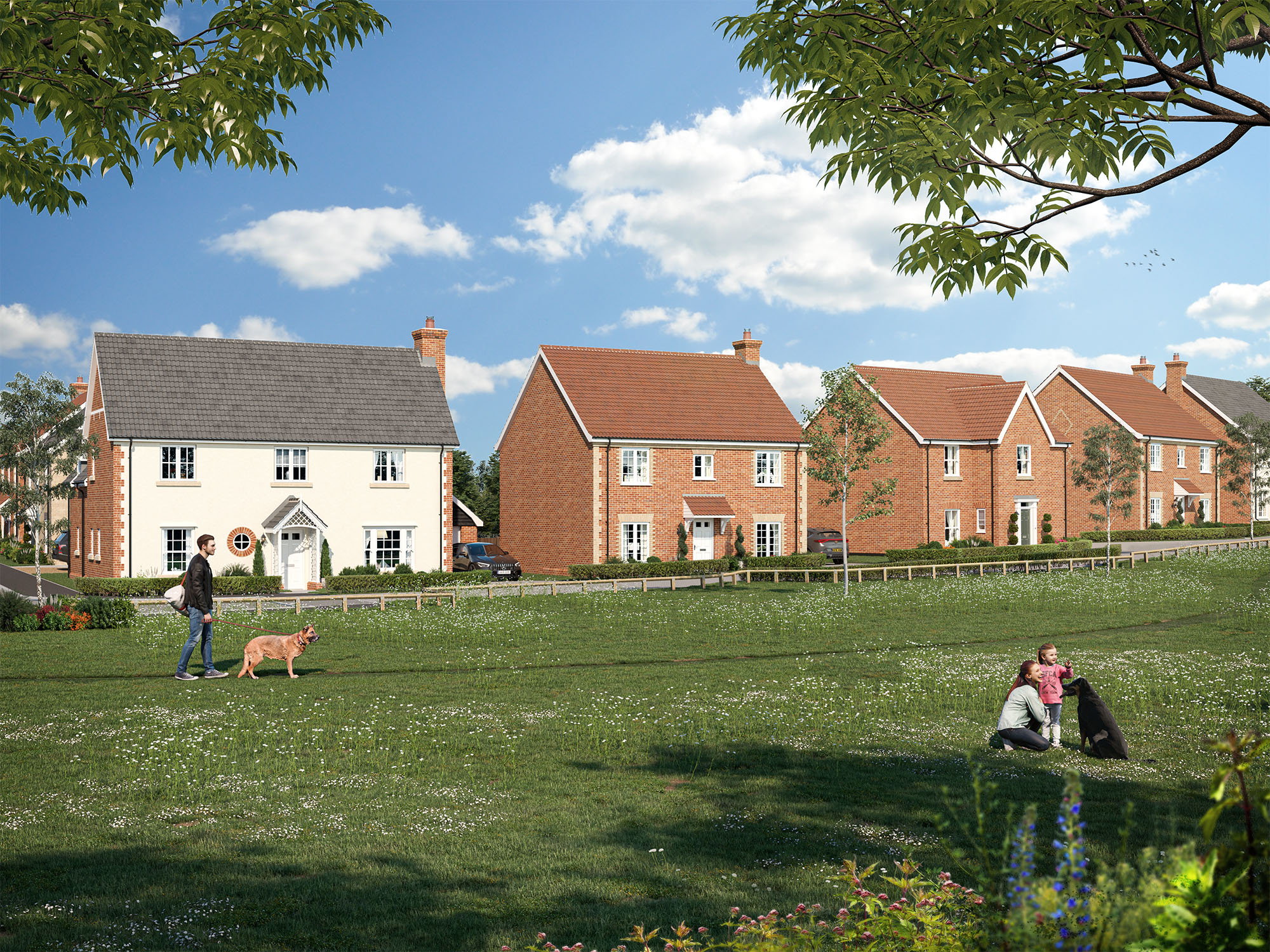

Opening times:
Thu - Mon, 10am to 5pm, Fri close at 4.30pm
Address:
Chediston Place, Halesworth, Suffolk, IP19 8TP
what3words:
//////best.develop.paces
For general enquiries, please send us a message using the form.

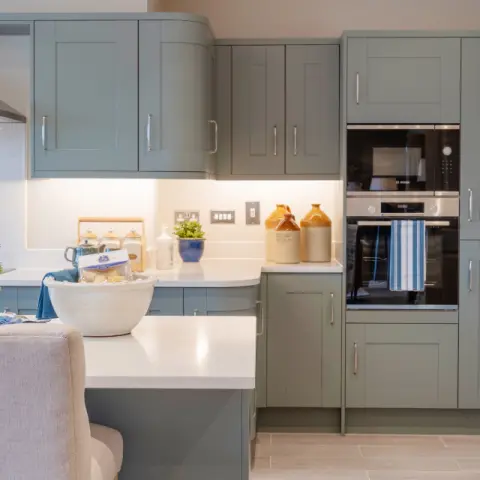
There are so many benefits of buying a newly built home over an older property, it’s an easy decision to make. Everything is new, clean, compliant with the latest standards, and built to last. The list is long, here are just a few examples:
HBF 5-star builder 2025
We take pride in what we do, so you can take pride in where you live.
Our philosophy of doing things the right way and not the easy way can be seen in every home we build. We care deeply about the impact of our work and the legacy we leave – creating homes and communities defined by craft, care and social responsibility. Homes that people trust and aspire to, for this generation and the next.

At Hopkins Homes, we have a responsibility and an opportunity to make our homes more sustainable. The good news is, new build homes are more energy efficient, reducing carbon emissions and saving you money. The latest ‘Watt a Save’ report by the Home Builders Federation has shown that new build homes are on average 65% more energy efficient than older houses .
All of our homes have a minimum EPC rating of B, which compares to just 5% of existing UK homes and our goal is to only get better.
We want to build better, towards a greener future.
*Data source: ‘Watt a save’ report (November 2024), the Home Builders Federation. Calculations are based on Government’s EPC registrations data of new and existing properties in the year to September 2024 and Ofgem’s October 2024 energy price cap.
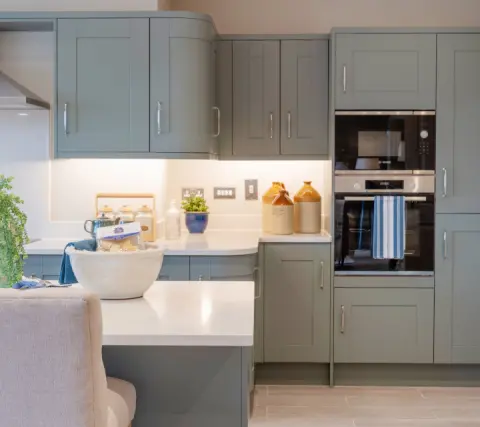
*All choices are subject to stage of construction. Cloakroom splashback tile from matching selection to bathroom or en-suite. This specification is only meant as a guide, some items may vary from home to home. Please check with Sales Consultant for home-specific information. Photography depicts previous Hopkins Homes developments.
** Utility rooms have space for free-standing washing machine and/or tumble dryer (not included) subject to house type. Please speak to sales consultant for full details
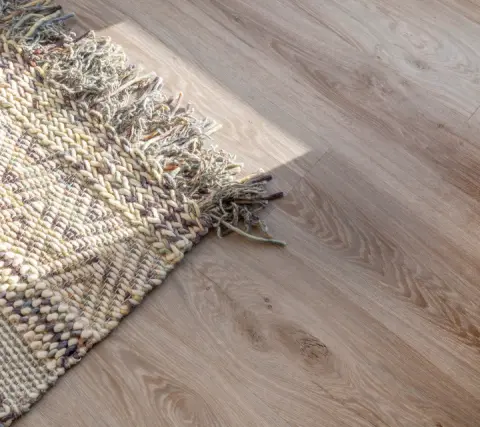

^ Semi-pedestal basin or vanity unit subject to house type. Please speak to sales consultant for full details.
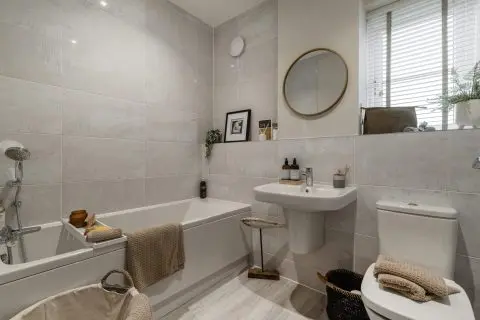
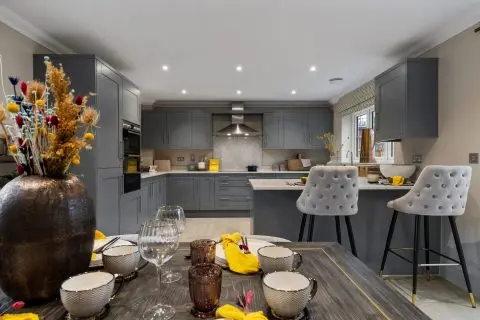
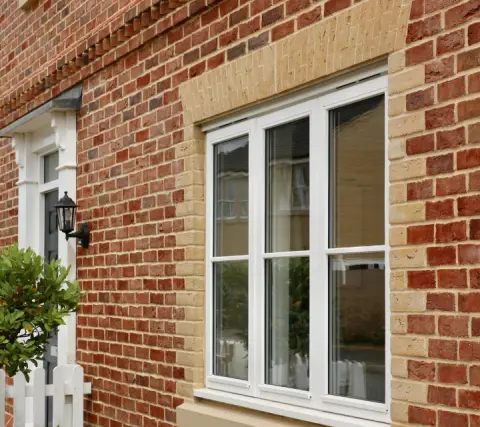
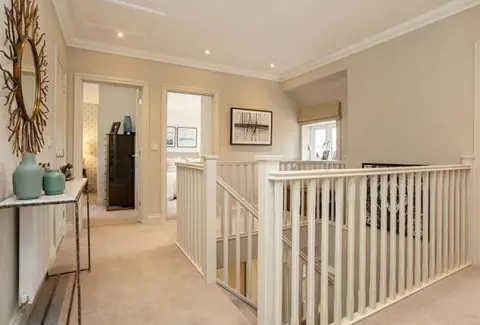
Halesworth is on a tributary of the River Blyth, nine miles upstream from Southwold. Steeped in the history of brewing, malting and agriculture, it’s a wonderful mix of old and new.
Delight in independent shops and weekly outdoor markets, all stemming from the Thoroughfare – home to a plethora of cafés, encouraging you to watch the world go by, including the award-winning Black Dog Deli, the ideal spot for coffee and cinnamon buns. Halesworth is also home to a number of pubs – The Angel serves Italian cuisine in its Cleone’s restaurant, whilst The White Swan is a more traditional establishment.
Enjoy the largest Millennium Green in England and over 50 acres of countryside with convenient footpaths, a community orchard and great views. Other amenities include the highly-rated Halesworth Golf Club and The Cut Arts Centre with theatre, dance performances and workshops.
The nearby quintessential seaside towns of Southwold, Walberswick, Thorpeness and Aldeburgh are sure to become favourite destinations, all just a short car journey away. Think heathland and coastal walks, concerts at Snape Maltings, a Peter Pan-inspired boating lake, and sensational fish and chips on the beach. The renowned RSPB Minsmere Nature Reserve is teeming with wildlife and is a lovely place to explore with the family.
Halesworth is situated between Norwich and Ipswich, both less than 30 miles away. Norwich is a creative hub, with hundreds of independent shops and start-ups, Michelin Guide restaurants, and much more. For Ipswich, the marina is the heart of the town and has been throughout its 1,500-year history. Today, it’s popular for the many bars, cafés and bistros perched along the water’s edge, with charming views over the marina, day and night.
Chediston Place is conveniently located for a choice of schooling. For tots, Halesworth Day Nursery is less than one mile away. Halesworth also has two primary schools within walking distance – Edgar Sewter Primary School and Holton St Peter Primary School. A 16-minute drive away is Bungay High School. Nearby Southwold offers a boarding option in Saint Felix School, which caters for ages 2-19. Further education facilities are in Ipswich (such as The University of Suffolk) and Norwich (The University of East Anglia) – both easily reached by rail and road
The A12, the main route through East Suffolk, is just six miles away and offers superb connections – take the route south for London, or travel to Cambridge and the Midlands via the A14. Halesworth train station is less than a mile’s walk from Chediston Place, providing an easy commute to Ipswich and Norwich. London Liverpool Street can be reached in just over two hours.
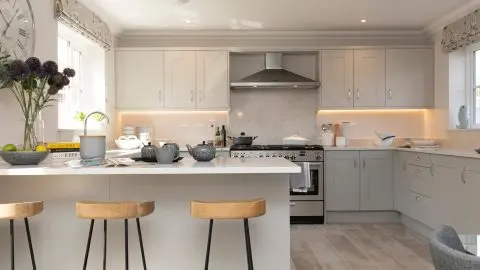
MoveEasy is a great way to save time, money and stress by letting us manage the sale of your existing home.
Read more
Many home purchases fail because buyers aren't able to sell their current home or are stuck in a chain. Part exchange means you can bypass these problems.
Read more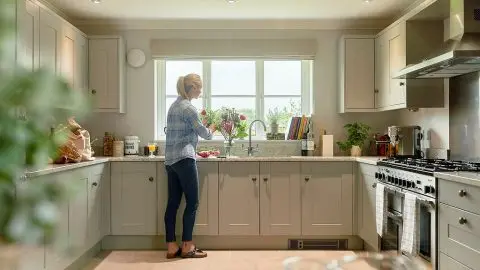
Buying a house may seem daunting, even if you've been through the process before. Our Sales Team is here to assist you every step of the way.
Read more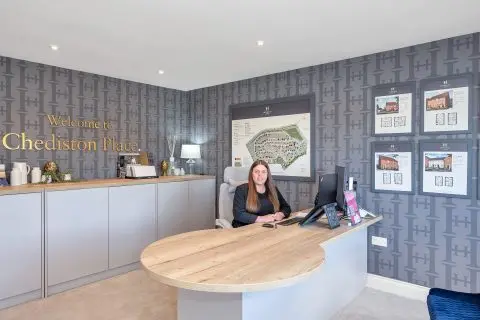
For further information please contact a Sales Consultant:
01986 801690 chediston.place@hopkinshomes.co.ukOpening times:
Thu - Mon, 10am to 5pm, Fri close at 4.30pm
Address:
Chediston Place, Halesworth, Suffolk, IP19 8TP
what3words:
//////best.develop.paces
For general enquiries, please send us a message using the form.
Send an enquiry Share