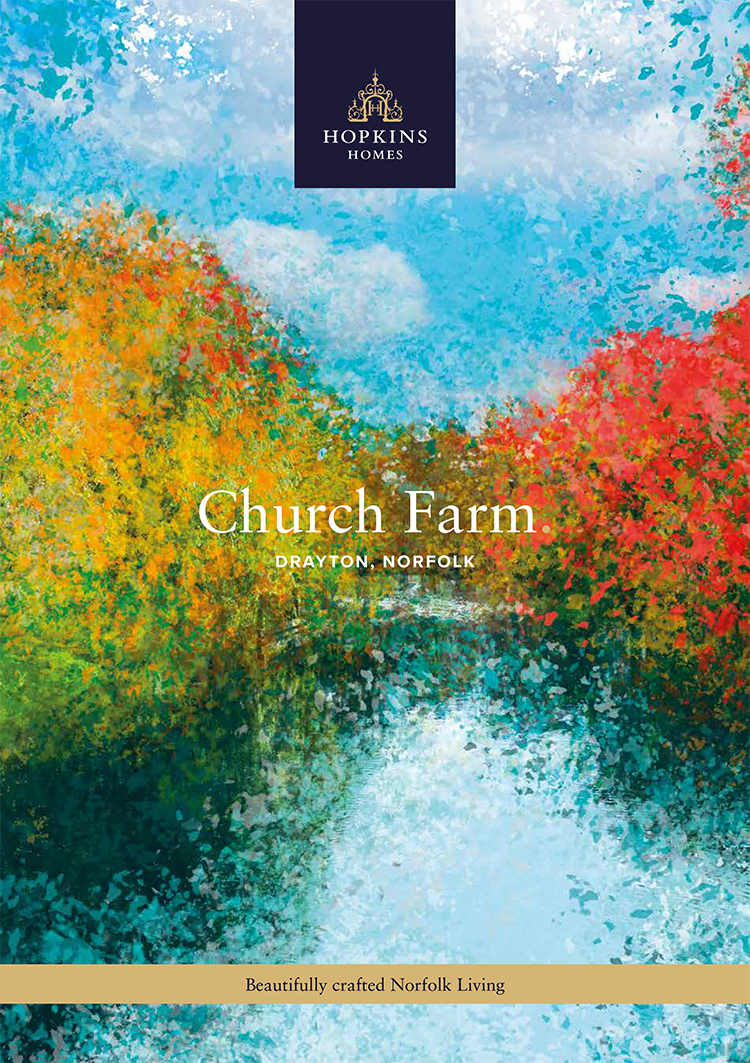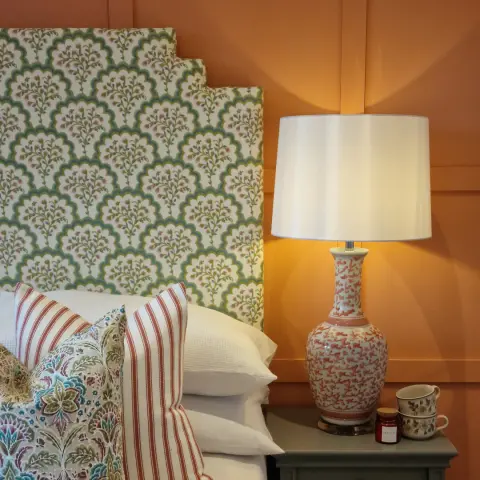£550,000
4 Bedrooms
2 Bathrooms
Link-Detached
136.44 m2 / 1,469ft2
Integrated appliances
Single garage & carport
Parking for 2 Cars
10 year Builders’ Warranty
Internally, there’s a spacious living room which features a beautiful fireplace, making this room warm and welcoming. Double doors lead through to the open plan kitchen/dining room which has a set of bi-fold doors leading out to the garden. Adjoining the kitchen is a utility room which has access to the rear garden and separate to this, at the front of the house, there’s a study plus a cloakroom.
Upstairs boasts four double bedrooms. In addition to this, the Master bedroom has a fitted wardrobe and an en suite. Bedrooms two, three and four are accompanied by a good sized family bathroom.
This home includes flooring throughout.
We could make your MoveEasy and save you time, money and stress by managing the sale of your existing home. Here’s just some of the benefits
No agent fees to pay – we will pay the agent fees on properties up to the value of £750,000
Reduced selling pressures – we will oversee the marketing of your new home and liaise directly with the estate agents
Professional support and guidance throughout the process
Stay in your old home until your new Hopkins home is ready

Living Room
4.70m x 3.69m 15’5’’ x 12’1’’
Kitchen/Dining Room
8.97m x 3.20m 29’5’’ x 10’6’’
Utility
2.27m x 1.65m 7’5’’ x 5’5’’
Study
2.95m x 2.96m 9’8’’ x 9’8’’
Master Bedroom
3.69m x 3.68m 12’1’’ x 12’0’’
Bedroom 2
3.35m x 3.26m 10’11’’ x 10’9’’
Bedroom 3
3.54m x 2.79m 11’7’’ x 9’1’’
Bedroom 4
3.21m x 2.82m 10’6’’ x 9’3’’
Opening times:
Thu - Mon, 10am to 5pm, Fri close at 4.30pm
Address:
Church Farm, Drayton, Norfolk, NR8 6DP
Selling from:
We've moved. Find us at our new sales office next to Home 101
what3words:
//////saving.boarding.megawatt
We look forward to meeting you

Church Farm, Drayton, Norfolk
Church Farm, in the charming village of Drayton, just a stone’s throw away to bustling Norwich. Located in the heart of Norfolk, Church Farm is a collection of 2, 3 and 4 bedroom homes offering the perfect blend of country living and city life.

Average size of property
144 m2 / 1,550ft2Predicted EPC rating
BCouncil tax band
TBCTenure
FreeholdEstimated completion date
Winter 2025Ownership charges
£152.61 per annumFloor plans and dimensions can only be given as a guide and are indicative of the House Type only. These are liable to change as build progresses; please speak to the Sales Consultant for plot specific information. The computer generated images, floor plans, configurations and layouts are included for guidance only. Photos are indicative only of previous Hopkins Homes properties. External finishes, landscaping and levels will vary, please refer to drawings in sales office. Trees on site layout are unlikely to represent actual volume, type or scale. Development layout not to scale, for indication only.

For further information please contact a Sales Consultant:
01603 249390 Church.farm@hopkinshomes.co.ukOpening times:
Thu - Mon, 10am to 5pm, Fri close at 4.30pm
Address:
Church Farm, Drayton, Norfolk, NR8 6DP
Selling from:
We've moved. Find us at our new sales office next to Home 101
what3words:
//////saving.boarding.megawatt
For general enquiries, please send us a message using the form.
Send an enquiry Share