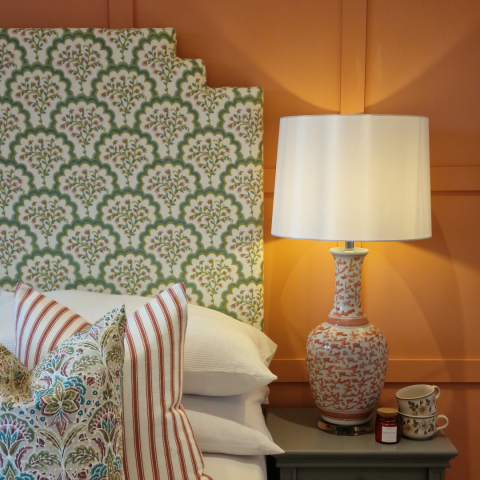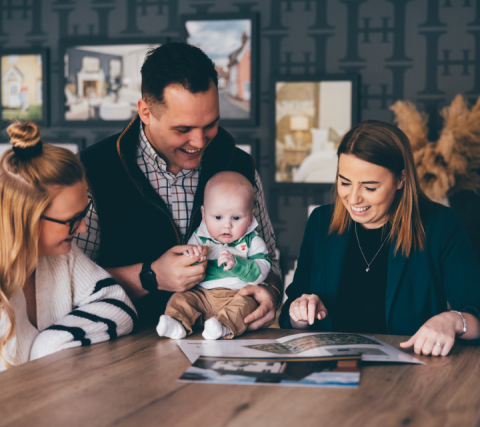£625,000
4 bedrooms
2 bathrooms
Detached
1,556ft2
Bi-fold doors to the rear garden
Study
Garage and parking for 2 cars
Air source heat pump
10 year Builders’ Warranty
On the ground floor, experience the seamless flow of open-plan living, featuring a spacious kitchen and dining area with bi-folding doors opening onto the rear garden. The L-shaped kitchen is complemented by an adjoining utility room for added convenience. There is a separate living room and a separate study at the front of the home offers an ideal space for remote work. Additional amenities include a cloakroom and storage space under the stairs.
Upstairs, the Principal bedroom boasts sliding fitted wardrobes and an en suite shower room. There are three further double bedrooms and a family bathroom.
This home has a south west facing rear garden
Living Room
4.63m × 3.62m 15’3″ × 11’10”
Kitchen/Dining Room
9.02m × 3.22m 29’7″ × 10’7″
Study
3.16m × 2.57m 10’4″ × 8’5″
Principal Bedroom
4.36m × 3.65m 14’4″ × 12’0″
Bedroom 2
4.17m × 3.70m 13’8″ × 12’2″
Bedroom 3
4.21m × 2.89m 13’10” × 9’6″
Bedroom 4
3.55m × 2.84m 11’8″ × 9’4″
Opening times:
Open Thursday to Monday, 10 am to 5pm
Address:
Hopkins Homes at Abbots Vale, Bury St Edmunds, Suffolk, IP33 2BS
what3words:
//////graph.cubs.herds
Come and meet us at Abbots Vale, Bury St Edmunds

Hopkins Homes at Abbots Vale, Bury St Edmunds, Suffolk
A superb collection of 2, 3, 4 & 5 bedroom homes.

Average size of property
1,556ft2Predicted EPC rating
BCouncil tax band
TBCTenure
FreeholdEstimated completion date
Spring 2026Ownership charges
£202.31 per annumFloor plans and dimensions can only be given as a guide and are indicative of the House Type only. These are liable to change as build progresses; please speak to the Sales Consultant for plot specific information. The computer generated images, floor plans, configurations and layouts are included for guidance only. Photos are indicative only of previous Hopkins Homes properties. External finishes, landscaping and levels will vary, please refer to drawings in sales office. Trees on site layout are unlikely to represent actual volume, type or scale. Development layout not to scale, for indication only.
*Available on selected plots only. Promotions are subject to change and can be withdrawn at any time. Deposit contribution payable as an allowance upon completion. Not available in conjunction with any other offer. Please speak to a Sales Executive for full details.

For further information please contact us:
01638 598822 abbots.vale@hopkinshomes.co.ukOpening times:
Open Thursday to Monday, 10 am to 5pm
Address:
Hopkins Homes at Abbots Vale, Bury St Edmunds, Suffolk, IP33 2BS
what3words:
//////graph.cubs.herds
For general enquiries, please send us a message using the form.
Send an enquiry Share